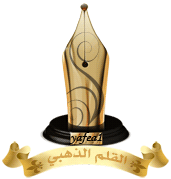يقدم سنتر صناع الكوادر Cadres Makers كورس التيكلا TEKLA Structures, Steel Detailing لمهندسين مدنى
الكورس بمقر السنتر فى القاهرة وايضا الدبلومة متاحة اون لاين لجميع محافظات مصر وجميع الدول العربية
محتويات الكورس :
1. Revision on all steel fundamentals which include (steel grades – welds –
bolts) with each type also the different kinds of drawings and the difference between them (IFC Drawings (Design Drawings)-General Arrangement Drawings (Erection Drawings)-Assembly Drawings-Single Part Drawings).
2. Dealing with tekla views (3D view or 2D view) and how to create these views and the difference between them also creating grids and dealing with it for creation of any model or structure building easily how complexity is it.
3. Different types of steel members and how to create them on tekla as 1st the main steel parts like: ( Beam – Column – Girder – Post – Hanger – Vertical Bracing – Horizontal Bracing ) then 2nd how to create the secondary parts which included in components of steel connection like ( contour plates (gusset plate – end plate – shear plate – base plate – cap plate – bent plate )-clip angles – sheets )
• After knowing how to create views and grids trainee will be able to create a full steel structure on tekla but without any connection as he will be able to make a 3d model called (MTO MODEL) which means a model without connections which used to define the weight and the required materials for the factory.
4. Dealing with the steel member itself by cutting it or welding it also making bolts connection with other steel members.
5. After knowing how to make bolted connections you will know how to transform this connection to custom component connection can be used in other projects and by this you can gain more time for you and the factory also you will know a simple presentation about the macros connection done by tekla
6. being able to present the most important macros we used in tekla and how to deal with them like (end plate – shear plate – haunch – base plate – clip angles )
7. Creation of reports and dealing with the model to give the factory the most important information about the following data :
• the total gross weight of the model
• the total net weight of the model
• the area of sheets or grating or chk'd plate covering the model
• report about the diameter of bolts and the material of them in the model
Also we will take the covering kinds for a factory surface even with (grating or chk'd plate) and how to do this on tekla .
8. How to create drawings from tekla for the model which was created ( general arrangement drawings ( erection drawings for the site and the client for approval ) – single part drawings for the quality control engineer to revise them with the CNC machine outlet- assembly drawings for the fabricator.)
9. Free opened lecture for revision, questions, and problems also trainees can create a full tekla structure model.
- الشهادة معتمدة دوليا من منظمة الاعتماد الدولى IAO و إمكانية توثيق الشهادة من الخارجية الأمريكية
للإستعلام والحجز : 01013555615 - 01122113319
العنوان: القاهرة – ميدان حلمية الزيتون – عمارة بنك مصر – الدور الرابع (بجوار محطة مترو حلمية الزيتون)
لمزيد من المعلومات و المزيد من الدورات الهندسية زوروا صفحتنا الرسمية:
www.facebook.com/cadresmakersلمزيد من المتابعة على الجروب الرسمى:
https://www.facebook.com/groups/504151459639989









